Interiors: One Year In My Home.
It feels like yesterday that I was standing in my old flat despairing because the removals company refused to take everything that was agreed. Yet it feels like I’ve always lived here. I suppose when you move back to the area you grew up in there is always a sense of coming home.
This post is really a celebration of how far the house has come. I think it would be so easy for me to focus on what still needs doing. Every time I walk up the stairs on the disgusting brown carpet I grimace. And the hallways and landing still carries that landlord grey that the seller painted the whole house with (bar the bright red and blue rooms) and I will relish the day I paint over the last inch of that.
But when I think about it it’s WILD what I’ve achieved in a year. From knocking down a stud wall to replacing a kitchen by myself. From creating that pantry (that I have new plans for by the way!) and somehow despite the slugs creating some sort of garden with personality on a teeny tiny budget.
I’m not going to lie, it’s been hard work. But I’m so proud when I see what I’ve done. I am fully in the knowledge that when the first round is finally done I’ll be tweaking but for now I’m finding such joy in slower Sunday mornings without the need to spend every second making my home liveable.
I’ll leave it there for the words and let the images do the talking! Some areas I haven’t included (including the main bedroom) because little progress has been made or they are due a bit of a reveal. I’ve tried to match each image in the same sequence for each room so you can do a direct comparison.
The Kitchen.
The before images.
Where I’m at now.
While I’m happy with the area by the window I still want to work on the area where the cooker is. A priority is a new cooker but want to replace all the units also as these are old and rickety - the likelihood is I’ll look into getting the oven moved as it’s very disconnected from the sink which is a pain. You can see more on the kitchen here and here.
The Pantry.
The before images.
Where I’m at now.
I do have more plans for the pantry - I want to box the boiler in, paint the whole room dark and reshuffle the shelving. Then make use of the ceiling with hanging rack for laundry and flowers.
The Dining Room.
The before images.
The stud wall between the dining room and kitchen meant a lot of light was blocked going into the kitchen. It also made the room small and it was tight when people were sat around the table, it was difficult to move around to get in and out of the kitchen to take plates away without having someone move their chair. It was impractical and I knew opening it up would transform the space.
Where I’m at now.
This room has been a trip! Sometime in January I set about removing the stud wall - how hard could it be? But what followed was months of dust, stories about plasterers and some hard lessons learned! But I’m so happy with this space now, opening it up has had such a massive impact and I can’t wait to start hosting around this table. You can see more on the dining room here but the window frame has since been painted black like the images below.
The Living Room.
The before images.
Seeing the houses potential really rested on this room. It’s south facing, bright and airy and looks out onto a beautiful view beyond the other houses on the estate. I didn't think there would be much to do in this room apart from maybe a lick of paint. How wrong I was….
Where I’m at now.
This room was the room that somehow felt less important to get done which is wild being as it’s the place I relax in. But it was a shock bombshell from a. chimney sweep that propelled me into action - he came to sweep the chimney so I could get the wood burner going and his eyes about popped out of his head - the house was at risk structurally and it was the worst installation he’d ever seen. I was devastated and had to take a loan out to get the remedial work done which was upsetting as I had worked so hard to get out of debt. But it all worked out in the end because I’m delighted with the reconfigured chimney and now I have a beautiful eco friendly Charnwood stove at the centre of it all. I have a few bits to finish the room off - I’m going to customise that Kallax unit and need to paint the internal door but this is such a relaxing space now.
The Guest Room.
The before images.
That blue was pretty intense! I was very happy to get rid of it. This room is kind of long and thin so I wasn't sure what I was going to do with it. The art had to go too - that was done pretty early on in the renovations, back when I had budget!
Where I’m at now.
The smooth ceilings make a world of difference. I’m on my second wall colour since the blue and think I’m going to change it again. I did actually like the dark rust but it wasn't quite the right shade. I’m toying whether to go back to a similar dark colour or whether to paint it white and the cabinets a dark colour. But that certainly isn’t on my priority list at the moment as the next thing is to pull up the laminate flooring in all the upstairs rooms and sand the floorboards back. You can see more on this room here.
The Bathroom.
The before images.
Oh the bathroom! It was SO grim. I’ve always known I’ll eventually be replacing the bath and giving it a proper makeover but not long after moving in I set to work on it as I relish my baths and I was not going to relax in that monstrosity! Add to that the laminate was rotten and smelly.
Where I’m at now.
I am going to be giving this a proper makeover when I’ve done the hallways and landing. I do like the sink and toilet so I’m going to keep those but going to replace the bath with a roll top and probably retile the walls. I just used grout pen for now but it’s definitely a temporary thing. The floor remains unfitted, it’s temporarily secured to the floorboards but I have ply to sub floor - I was gifted some vinyl floor but it wasn't quite enough so need to buy another box to finish it off. Will allocate some budget at some point!
The Garden.
The before images.
When I viewed the house in March the garden was tidy and a blank canvas. When I got the keys in August it was WILD. There were stink bugs everywhere, wild strawberries and brambles had completely taken over and I was so overwhelmed.
Where I’m at now.
In between interior renovations I’ve worked on the garden bit by bit. These photos don’t really show much which is intentional as the garden is establishing and while looks so much better it’s still got a month or so to go before what I’ve done to it become apparent. It does really need a landscape but as this isn’t my forever home I’m going to make the most of it. I love that it is fast becoming a wildlife haven - I’ve seen so many different butterflies and I suspect I have a visiting hedgehog. The frogs are yet to find the pond I put in though. More on then garden soon.
I hope you’ve enjoyed this run down of what I’ve been up to the past year! And maybe it has even inspired you a little to do a little DIY?
More posts like this.

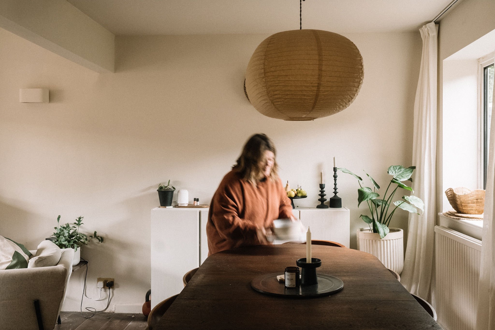
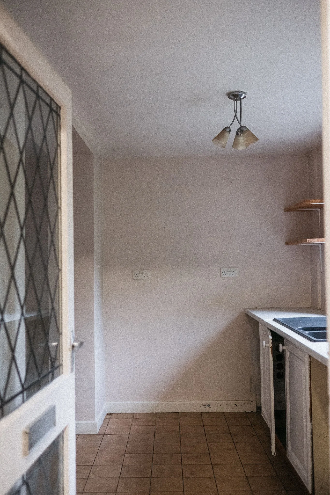

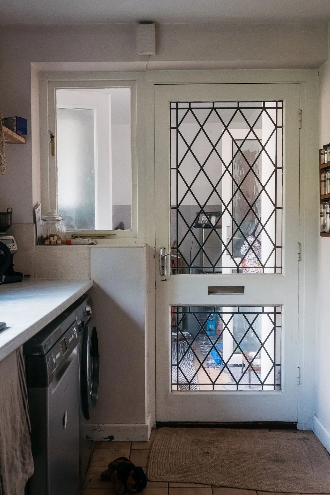

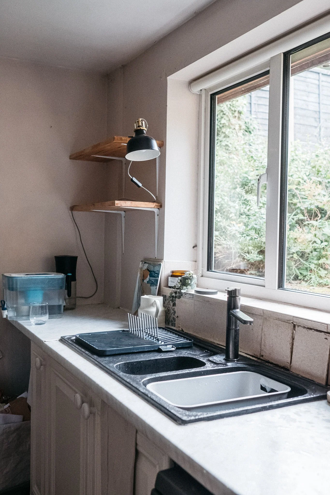

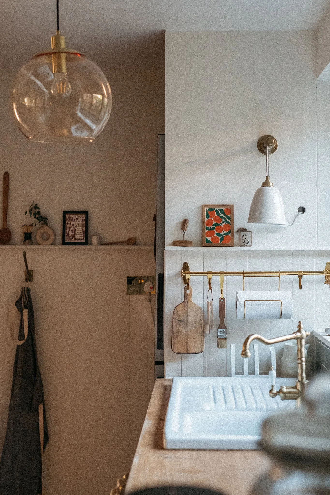




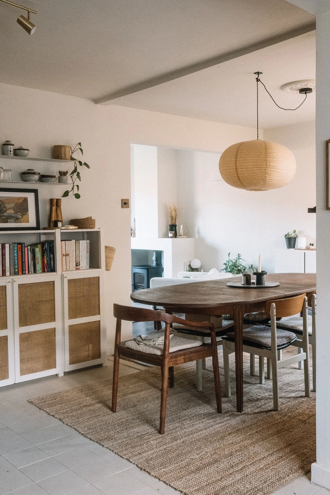
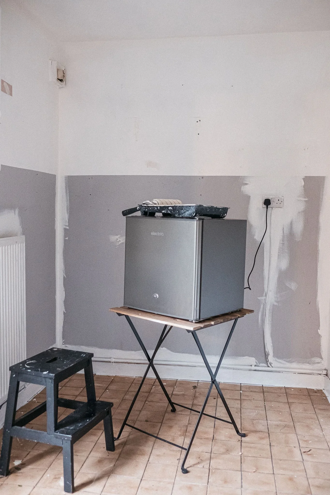
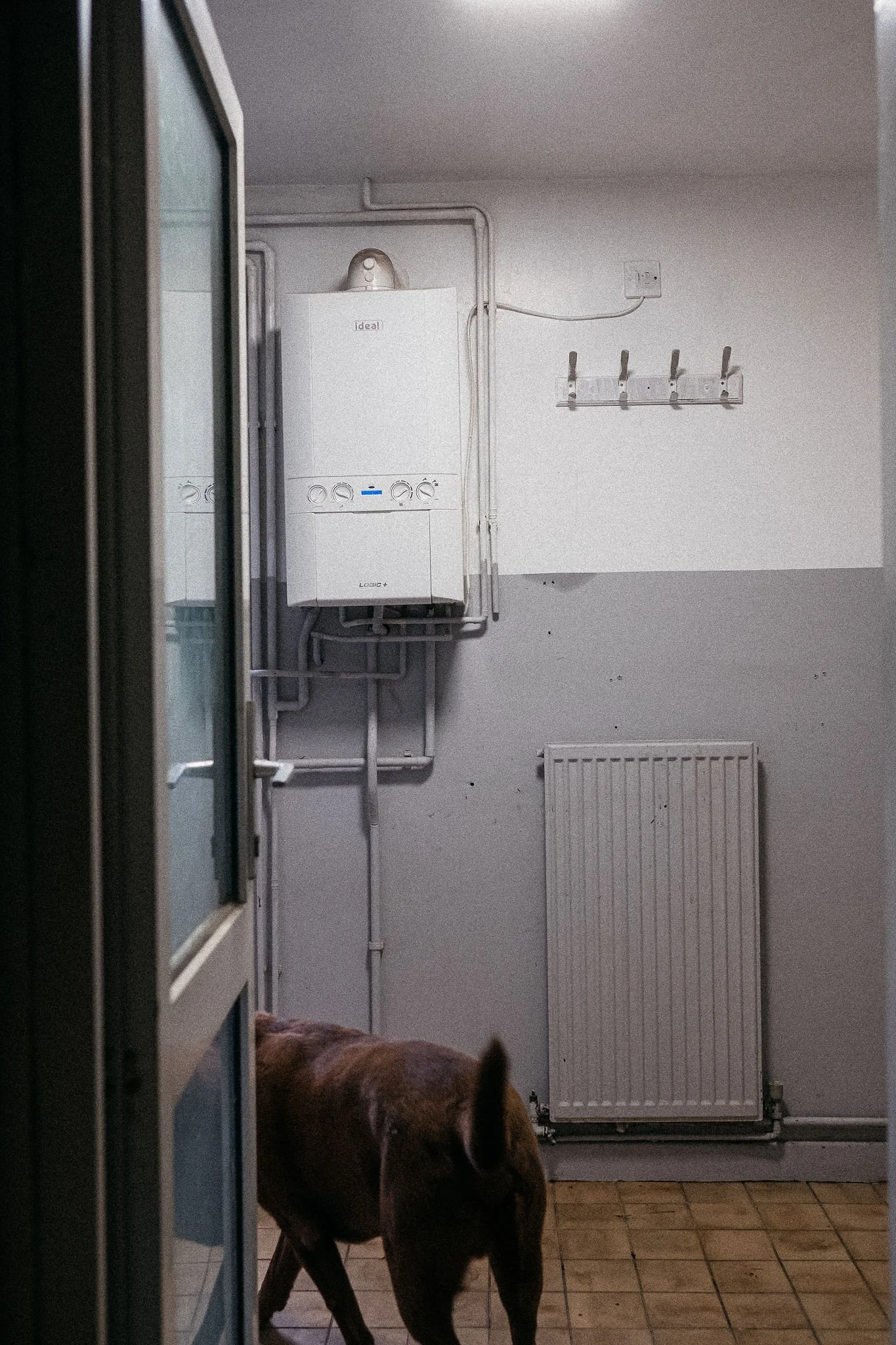


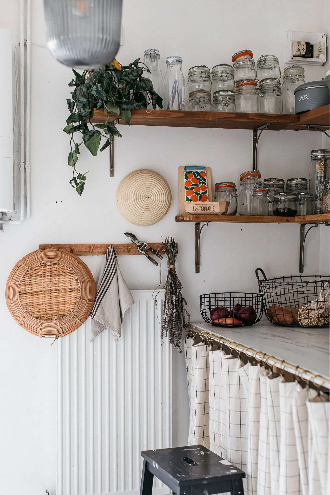
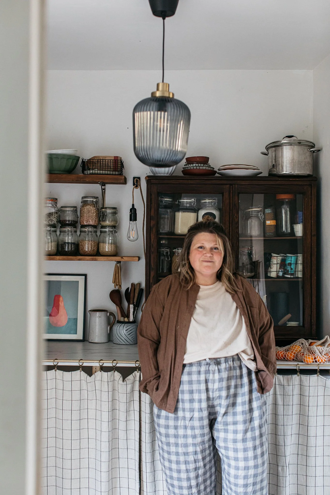
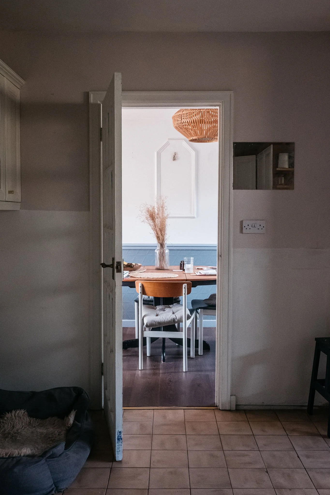
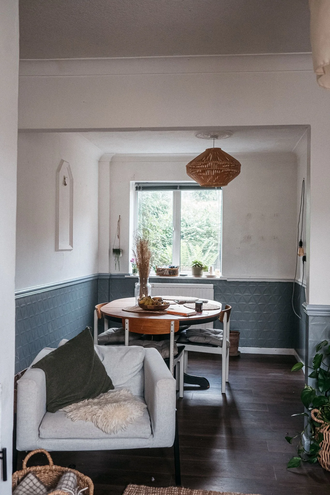


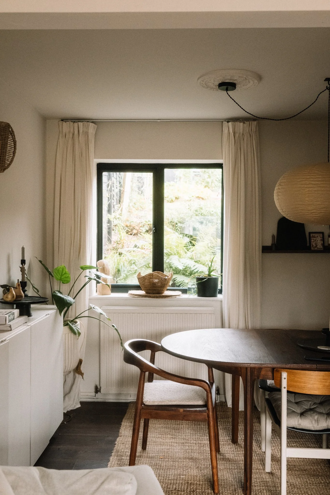

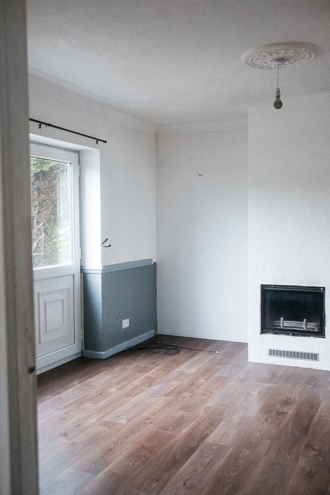


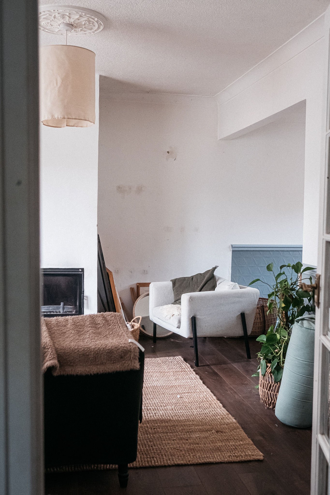



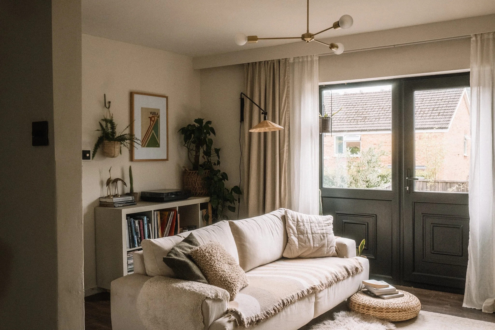
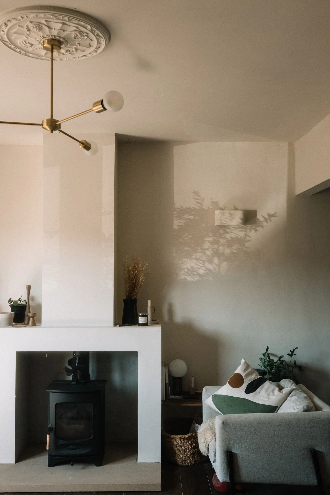
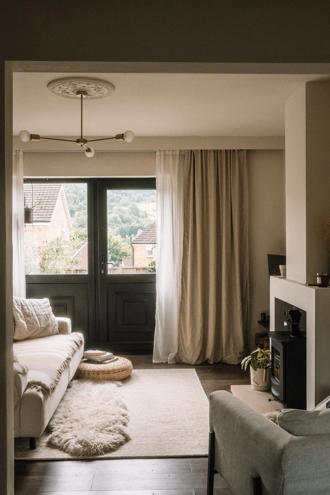

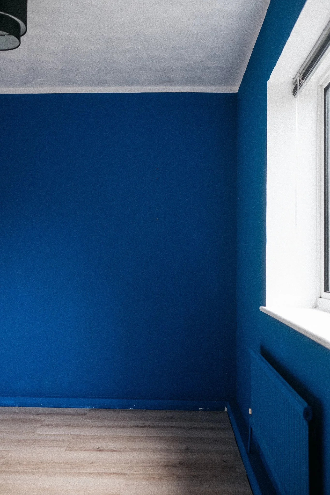


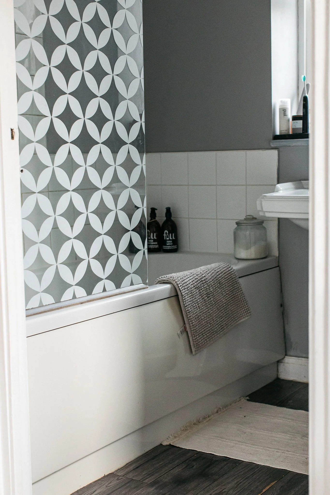



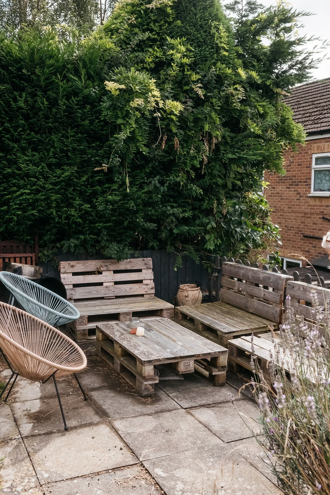
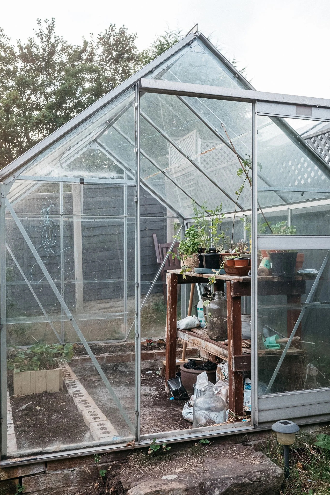

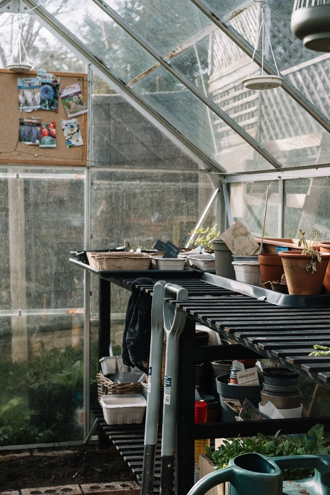


A floor to ceiling DIY dark wood shelving and desk fitted unit with a retro 70’s aesthetic.