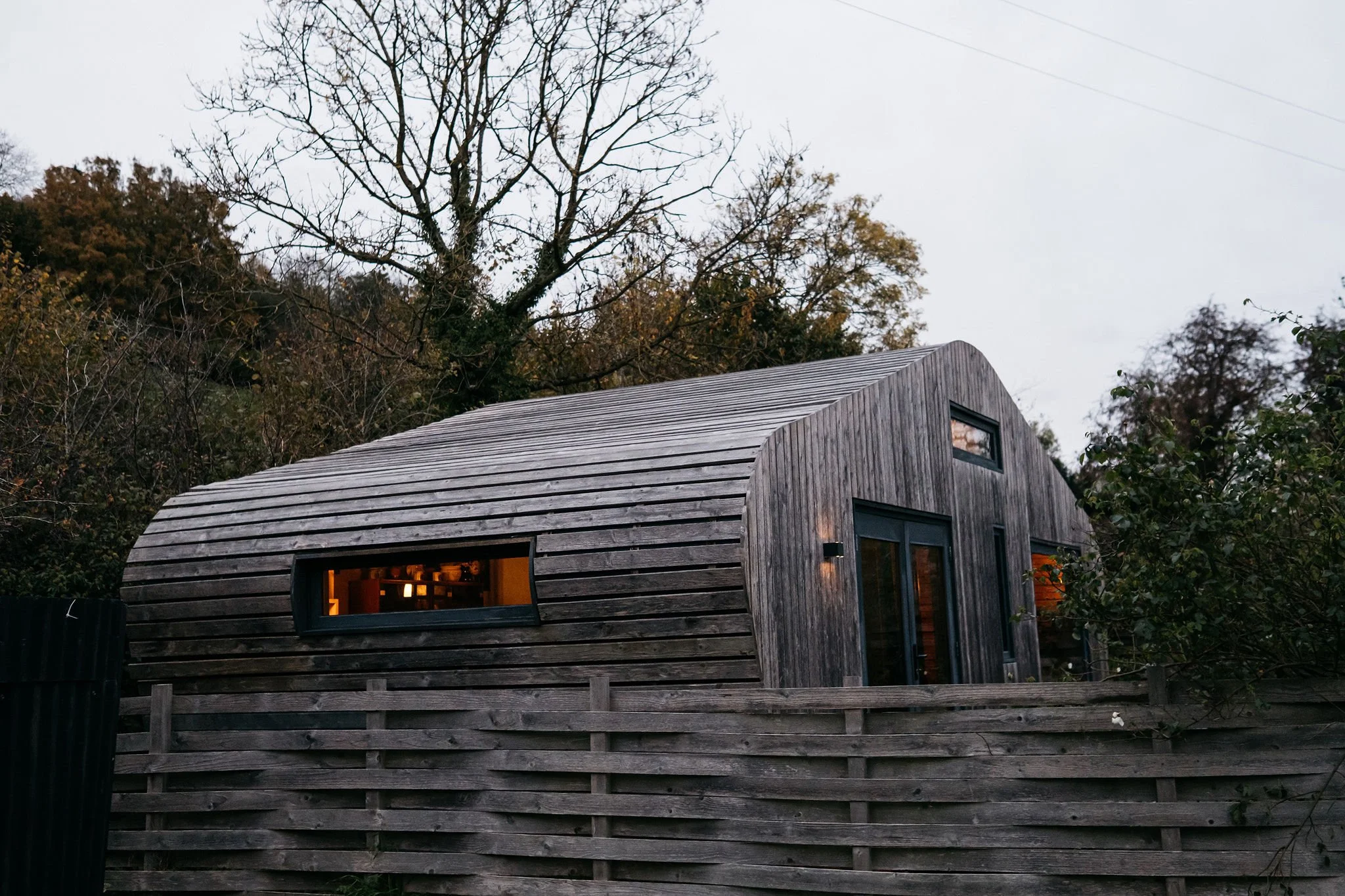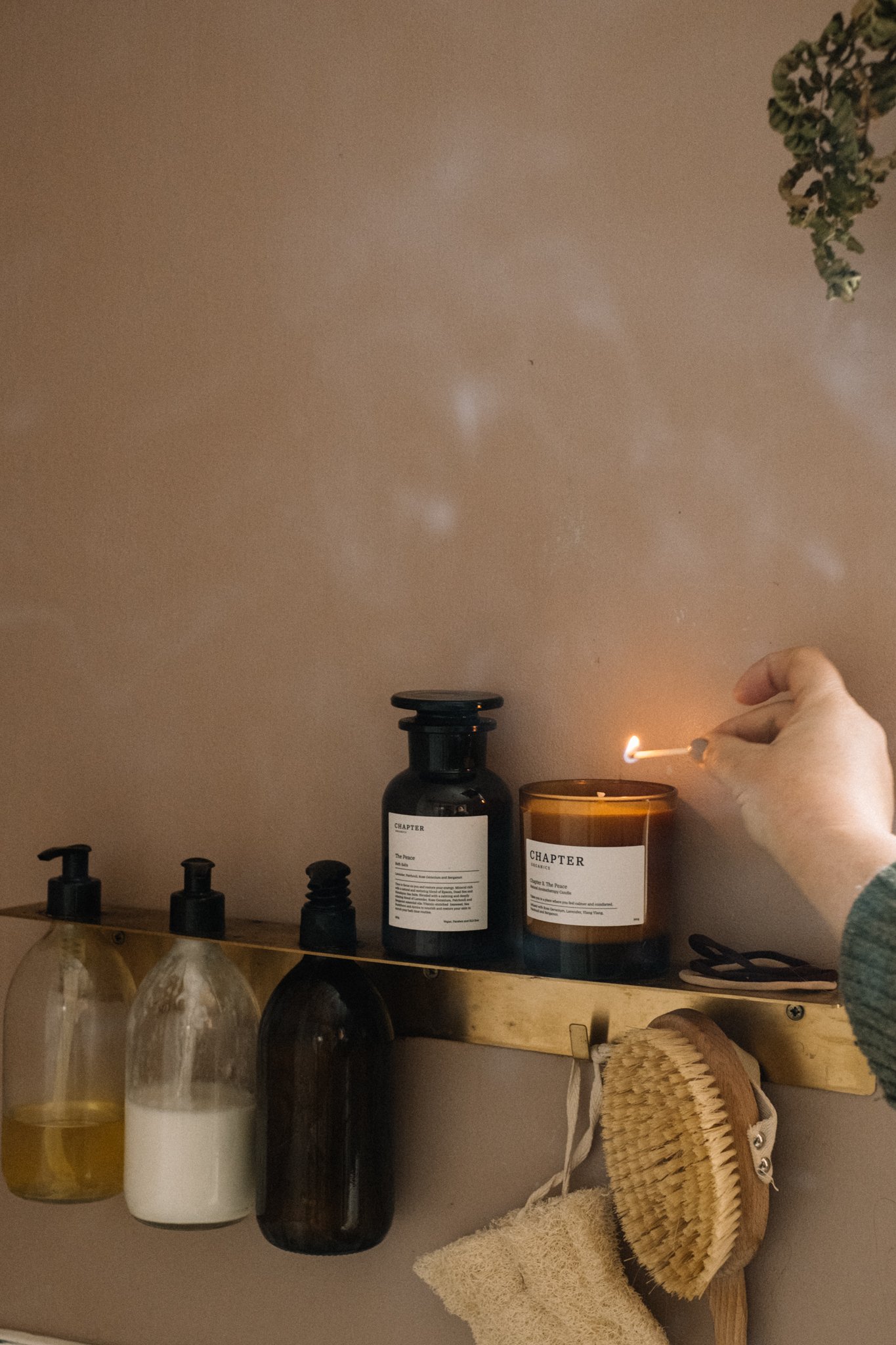Interiors: Hacking an Ivar Unit to Fit Around a Radiator.
I’m always trying to make the best of the spaces in my home and can overthink how set ups feel within a space, whether it’s creating the right energy and whether it’s a good use of space. The load bearing wall in the kitchen has always been a bit of a question mark. Originally there were kitchen cabinets and if the metal inserts on the floor provide a clue, there was a high breakfast bar there at some point. It left high cabinets with unused, dark space underneath. I did paint them and remove doors and it made such a difference but when the stud wall came down it just didn't;t feel right and also posed the risk of banging your head as you walked through the kitchen to the living room or vice versa.
So the cabinets came down and I was left scratching my head on what to do with the space. I knew I wanted some storage along the wall for crockery and other bits and bobs - I have lots of pots and things that were originally sourced for food photography but actually just bring me so much joy I love to see them on show.
After lots of thought, searching around for inspiration and checking in with budget (not a lot!) I was still at a bit of a loss. Especially as the wall in question houses a rather large radiator. In an ideal world I’d have the budget for a cast iron radiator and mid century shelving along the whole wall but I don’t so it was back to the drawing board!
Inspiration finally came while wandering round Ikea one evening - I was there to size up worktops and just as I was leaving the display kitchen I spotted their display Ivar unit house crockery with their rattan doors. Cue sitting in the dark at midnight fresh from taking measurements sketching a plan for making it work along my wall and fitting the Ivar units around my radiator.
After thinking about this for weeks and how to make it work I finally got building it and I’m so happy with how it turned out. Here’s my process:
The Before Pics.
Measuring up.
Using a rough sketch on my iPad I measured the wall and took into account how many units I would need. I then measured how tall the radiator was and how the units would fit over it including where the pipes sat and how I would work around it. I knew I would have to cut the units and instead have to secure them to the wall to make this work so I took all of this into account.
Make up frames.
I’m someone who works much better if I can visualise the end result, So for me it worked to just build the side frames, sit them against the wall and figure out where I would need to cut to make it fit. So, using a jigsaw, I took out the bottom of the back of the frames where the skirting board sits so the frames would be flush against the wall and then also cut the backs of the frames where it would need to fit around the radiator. Once everything was cut to size I put the frames together using some of the shelves, and then drilled holes through the wood frame and into the wall where I was securing the frame to the wall. I didn't use the Ivar cross braces as securing the frames to the wall was making them solid. You want to make sure that when attaching to your wall you have the units properly set up and with a spirit level otherwise you’ll run into problems later. attaching doors and shelving.
Make up your units
Now your side frames are attached and solid it’s time to make your units bespoke to the things you want to house in it. For me, I’d actually found a couple of Ivar add ons on Facebook marketplace (the small cupboard with sliding doors and drawer) so put them in first. The most expensive bit of this project was the rattan doors clocking in at £90 as I needed two sets to use three. I did consider trying to make my own but by the time I’d taken into account my time, materials including hinges and rattan it just wasn't worth it especially as these would just be more precise and clean than any of my efforts!
Using pots, cookbooks and stacks of plates I determined the spacing of all the shelving and then got it locked in.
Finishing touches
I had some tongue and groove softwood from a previous project so cladded the ends of the Ivar units so it closed it all off nicely and you couldn't see in when walking past. Then I used some left over kitchen cabinet paint to prime the whole thing ready for painting in eggshell to match my walls. I also used a stain to stain the rattan panels to make them less yellow and look more in keeping with the dining table.
I then finished with hooks and some little door knobs I had from the bargain bin in B&Q a few years ago (I’m like a magpie!). I then rounded up the whole project with two shelves fixed together over it.
This unit creates a super handy place to keep all my crockery to hand for both the dining table and the kitchen and also bridges the gap between the two rooms connecting them with beautiful pieces I love on show.
The Finished Unit.
Sharing is caring.
Pin me to Pinterest.
Hit the pin button to the top left of the image as you hover to share to Pinterest.


























A floor to ceiling DIY dark wood shelving and desk fitted unit with a retro 70’s aesthetic.